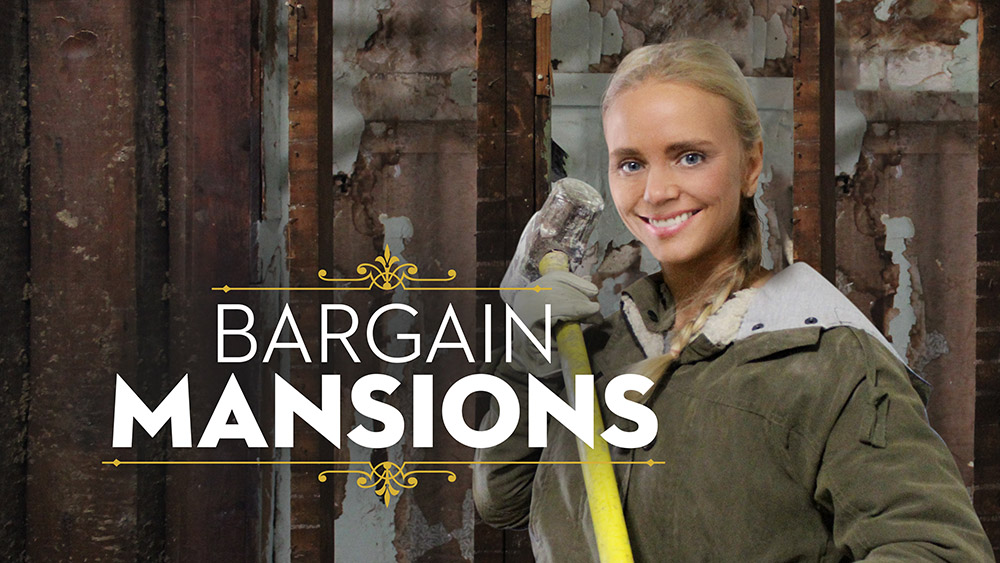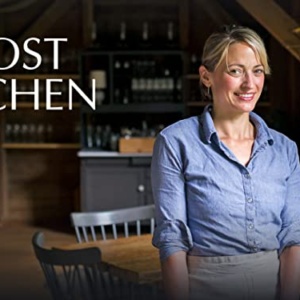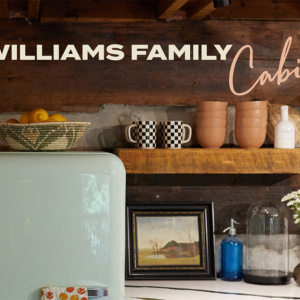- Season 4
- Season 3
- Season 2
- Season 1
- Specials
Tamara is asked to lend her expertise to a 1948 ranch house by a friend who is a contractor; first, she adds a herringbone walkway and whitewashes the brick; next, she makes a study space and updates a children's shared bathroom.
Tamara and her team bring a very beautiful, but dated, Tudor mansion back from the dead. They completely transform this stunning property making it ready for the next generation!
Tamara Day and her team make sure every detail is taken care of in this house by converting the scullery into a room that is brimming with colour and opulent accents.
Tamara and her father, Ward, discuss their favorite home reveals they've designed over the years. Watch as they revisit gorgeous homes from seasons past and share what made them their favorites.
Tamara and her father Ward discuss the dreamiest main suites they've designed over the years, by revisiting the best main suites from seasons past and sharing what made them their favorites.
Tamara and her team transform a charming 1927 Tudor into an absolute masterpiece, complete with a new, more comfortable, more functional and colorful kitchen and expanded main bathroom.
Tamara works with an investor to take a dilapidated home built in 1910 and transform it into a fabulous downtown getaway pad; the property needs a complete gut from top to bottom; the finished product is a luxury rental ready for market.
A massive Tudor mansion located on a giant private pond gets a complete renovation from Tamara and her team of experts. Stunning views all around and decadent finishes make this estate an oasis for the new owners.
Tamara works with an investor to take a dilapidated home built in 1910 and transform it into a fabulous downtown getaway pad. This property needs a complete gut from top to bottom. The finished product is a luxury rental ready for market.
A young couple finds their beautiful dream home located on a golf course, but its rundown, outdated design is far from their dream. Tamara and her team save the day by completely renovating this bargain mansion with a hole-in-one design!
Tamara partners with an investor to tackle a dated 1960s ranch in desperate need of a renovation. She and her team do not disappoint with a stunning modern design.
Tamara and her dad help a recent widow who loves to cook for her family design her dream kitchen, turning a small galley space into a giant chef's kitchen perfect for entertaining and large gatherings.
A contractor friend asks Tamara to work her magic on a 1948 ranch house. She installs a herringbone walkway and solves a dilemma while whitewashing the brick. Then, she adds a study space and upgrades a shared bathroom for kids.
Tamara renovates a 1960s Colonial home that's lacking character. She brings the property's potential to life by designing spaces to enjoy the outdoors and incredible views. Then, she creates a stunning kitchen and makes sure light pours into every room.
Tamara tackles a Colonial-style home with a yard that's been seriously neglected. She must tame the overgrown grounds before putting traditional Kansas City charm into the interior with a brand-new kitchen and main suite.
Tamara tackles a 1952 Traditional home with a massive open concept living space. She triples the size of the mudroom and chooses a stunning surround for the living room fireplace. Later, Tamara and her dad race to find the perfect dining table.
Tamara renovates an '80s home in need of some TLC by adding her unique style to the front and back yards. Then, she removes dated elements throughout the house and creates a breathtaking kitchen and main suite bathroom.
Tamara takes on a 1979 property with a confusing style. She opens up sight lines by removing soffits in the living room and kitchen, and she pulls out the midcentury modern design with elements like shiplap and brass.
Tamara updates a 1978 Tudor home by brightening up and enlarging the dark kitchen. Then, she improves the flow in the master bedroom and transforms the basement into an awesome game room where the family can relax.
Tamara renovates a 1908 Shirtwaist home that was abandoned by the previous renovator. She refurbishes original corbels for the walls and builds a custom range hood for the open plan kitchen. Later, she creates a charming den using wainscoting and tile.
Tamara uses her design expertise to modernize an outdated, 1970s Tudor home. She gives the kitchen a much-needed upgrade and renovates two uninspired living spaces on the first floor into statement rooms.
Tamara turns a large, old farmhouse into a country living-style home. She creates an open floor plan, transforms the dreary master suite and adds country charm and character throughout the entire property.
Tamara revives a 100-year-old Shirtwaist home while accenting the original woodwork. She decides the kitchen is too small and moves it to the dining room. Later, she uses bold design choices to fit the home into the young, contemporary neighborhood.
Tamara takes on a water-damaged French Provincial in Leawood, Kansas, and must completely overhaul the neglected basement. Then, she infuses French flair throughout the house while creating a large open floor plan that's perfect for entertaining.
Tamara buys a 1910 Victorian farmhouse and wants to add a half bath to the first floor, but a misplaced staircase may pose a problem. On the second floor, she adds a massive master suite and a large kids' bedroom.
Tamara revives a neoclassical Colonial by updating the kitchen, parlor and breakfast nook while preserving its historic charm. Then, she converts the 1,200-square-foot, unfinished attic into an incredible master suite.
Tamara Day uses her 1,400-square-foot second-story addition to create three new bedrooms in a 1950 ranch home. She guts the master suite to re-frame it for a massive closet, but her plans to reuse the shower doors in the bathroom may fracture her design for the whole room.
Tamara Day gets creative renovating an expansive 1950 ranch-style home. She updates the exterior with faux stone and adds another floor to the 3,000-square-foot home, but rain and an old fireplace force her to rethink her plans and budget.
Tamara Day takes on a 1905 Kansas City Shirtwaist that has only one bathroom. She doubles the size of the walk-in closet and enlarges the master suite, but her hopes of updating the home's bedrooms start to sink when her contractor discovers a leak.
Tamara Day tackles a 1905 Kansas City Shirtwaist home that's short on bathrooms but not short on charm. She restores the front door, updates the fireplace and renovates the kitchen, but struggles with sewer and roof issues that cause her to rework her plans.
After restoring a fourth bedroom in the 3,100-square-foot Shirtwaist home, Tamara creates a reading nook and closet to complete the room. Then the Kansas City weather creates a problem in the front yard, while two brand new vanities might not fit in the master bath.
Tamara Day starts on a 1900 Kansas City Shirtwaist-style home containing a living room with a catwalk instead of a ceiling. She pulls up linoleum flooring and gives the damaged foyer staircase a facelift, but a boiler stack in the kitchen throws a wrench in her plans.
Tamara takes on a behemoth 1927 Tudor house, but while she admires the home's original details, her dad discovers a problem. She uses a kitchenette to create a bar, revamps an uneven patio and enlarges the master bathroom to transform the 5,700-square-foot home into a showstopper.
Tamara Day takes on a 1927 Tudor by blowing out the existing small kitchen and outfitting it with a large island and eating nook. She transforms a bedroom into a dining room, but her hopes of refurbishing the deck begin to break apart before she can even get started.
Continuing renovations on a large and bland contemporary home, Tamara Day tackles the master suite and replaces lots of dated cabinetry to make a stylish bathroom. She also creates a home theater, immense deck and patio to turn the home into an entertaining showpiece.
Tamara Day transforms a contemporary home on a large wooded lot that's devoid of any character. She installs huge windows to bring the outdoors inside, but she faces issues with resurfacing a fireplace veneer.
In the second phase of Tamara's 1905 Colonial renovation, she creates a 900-square-foot master suite and converts one of the home's seven sun porches into a closet. However, her budget takes a hit when she needs to install a new HVAC unit and her plan to save a vintage fireplace might have run out of gas.
Tamara Day tackles a large 1905 Colonial with seven sun porches. She overhauls an ugly kitchen and a dining room with tacky orange carpet, but unsupported floors and a strange noise during demo slow her plans and may cost her big money.
Tamara Day struggles to install a full bath and enlarge the master suite as she continues to renovate the 1938 cottage. She successfully creates a hidden playroom in the kids' bedroom, but fails to win her dad's approval on her plan for the backyard shed.
Tamara Day sees great potential in a 1938 cottage with an unusual layout, unfinished renovation and no front door. She constructs a cathedral ceiling and creates two massive cedar corbels for the entrance, but the process of installing an egress window puts a crack in her budget.
Tamara Day continues renovations on a one-story ranch by creating a new master suite. To enlarge the tiny bath, she must first tear out a wall and move the door. While polishing the copper fireplace hood, Tamara and her dad use a familiar solution that has unusual results. Her plans to create a sunroom and patio then run into problems due to weather.
Tamara renovates a single-story ranch and tackles her biggest challenge to date, transforming the former master bedroom into a stunning, open kitchen. However, she and her dad run into problems during demolition.
Tamara Day struggles to create a more spacious master suite until she decides to add a second deck to a 1926 English Tudor. Tamara strips off numerous coats of paint to restore original doors in the home. In the backyard, she adds an outdoor living area with a fire pit. Tamara and her dad then realize the height of the garage doors may cause a problem.
Tamara Day annexes an oversized dining room to enlarge a tiny kitchen in a 1926 English Tudor. She rips out an outdated and tacky mantel to create a stunning fireplace surround. Using a piece of reclaimed walnut, she then creates a large desktop for an in-home office. Tamara also restores an original mail slot from the home and solves a problem with the old knob-and-tube electrical.
Tamara Day continues renovating a 1909 Craftsman home, transforming a small bedroom into the master bath. She saves and refurbishes French doors, vintage sinks and a tub from the house, while adding modern elements like a sauna. During the walk-through with her contractor, Tamara discovers the creepiest thing she's ever found in a home.
Tamara Day works on restoring a 1909 Craftsman home, opening up its meandering layout and ripping out the tacky additions that have stripped this house of its original charm. She saves vintage light switches and a wallpaper mural that could be the showpiece of the dining room if she can keep it from being destroyed during renovations.
Tamara continues working on an 1892 Craftsman and struggles to add a master bathroom. Then, she finds a way to repurpose floor boards into a porch swing, but her plan to reuse a clawfoot tub hits a snag because of a narrow doorway.
Tamara takes an 1892 brick Craftsman that was converted into three apartments and tries to restore it back into a single-family dwelling while keeping original details. She and her dad attempt to recover a vintage pocket door that was enclosed inside a wall and update the home's electricity without destroying the brick walls or using conduit.
Renovations continue on Tamara Day's 1890s Craftsman home, as she enlarges the master bedroom and creates a beautiful study with a unique light fixture. She runs into a hiccup when she can't salvage enough antique tiles for the bathroom floor, but after needing to replace numerous windows, Tamara finds an uncommon way to reuse the old glass in the master bath.
A previous contractor ripped an 1890s Craftsman-style home down to the studs before abandoning it, and Tamara Day is stepping in to finish the renovation and save the house. She repairs substantial structural damage and tears down a load-bearing wall to enlarge the tiny kitchen. An exterior iron staircase presents problems for both the curb appeal and progress on the renovations, and missing spindles from the original staircase send Tamara to the wood shop to create exact replicas.
Tamara Day continues work on a French chateau as she overhauls a large master suite covered in the tackiest wallpaper she's ever ripped out of a home. She plans to move an entire bathroom to create an additional bedroom and extend a hallway with floor boards saved from downstairs. But to preserve a backyard kitchenette and cobblestone pavers, she will be forced to make decisions that may wreck her budget.
Tamara Day gets the opportunity to renovate a French chateau she's wanted to tackle for years. She finds that a recent renovation left the kitchen looking outdated and tacky, but she's determined to create a home full of authentic details. Tamara and her dad go shopping for a Dutch door, then she restores plantation shutters to preserve the home's vintage French elements.
Tamara Day transforms a bedroom as she continues renovating an 1897 bungalow. Knowing modern buyers expect a master suite, Tamara annexes a second room to enlarge the tiny closet and add a bathroom. Tamara and her dad find a tub that would be a perfect match, but it's painted black. A missing fireplace tile may create a problem, but she's determined to transform the space into a luxurious master suite.
Tamara Day tackles the battered kitchen of her new property, an 1897 bungalow. She enlarges and modernizes the space while preserving traditional elements of a bungalow kitchen. Tamara and her dad hunt for a suitably sized island. After deciding on a style, she helps construct the cabinets. Working with her team she injects new life into the area she calls the heart of the home.
In this special episode, Tamara Day struggles to restore a 3,100-square-foot, 1909 Craftsman home while opening up its chopped-up layout. She transforms a bedroom into the master bath and refurbishes vintage elements from the house while adding modern amenities including a sauna.









Reviews
There are no reviews yet.